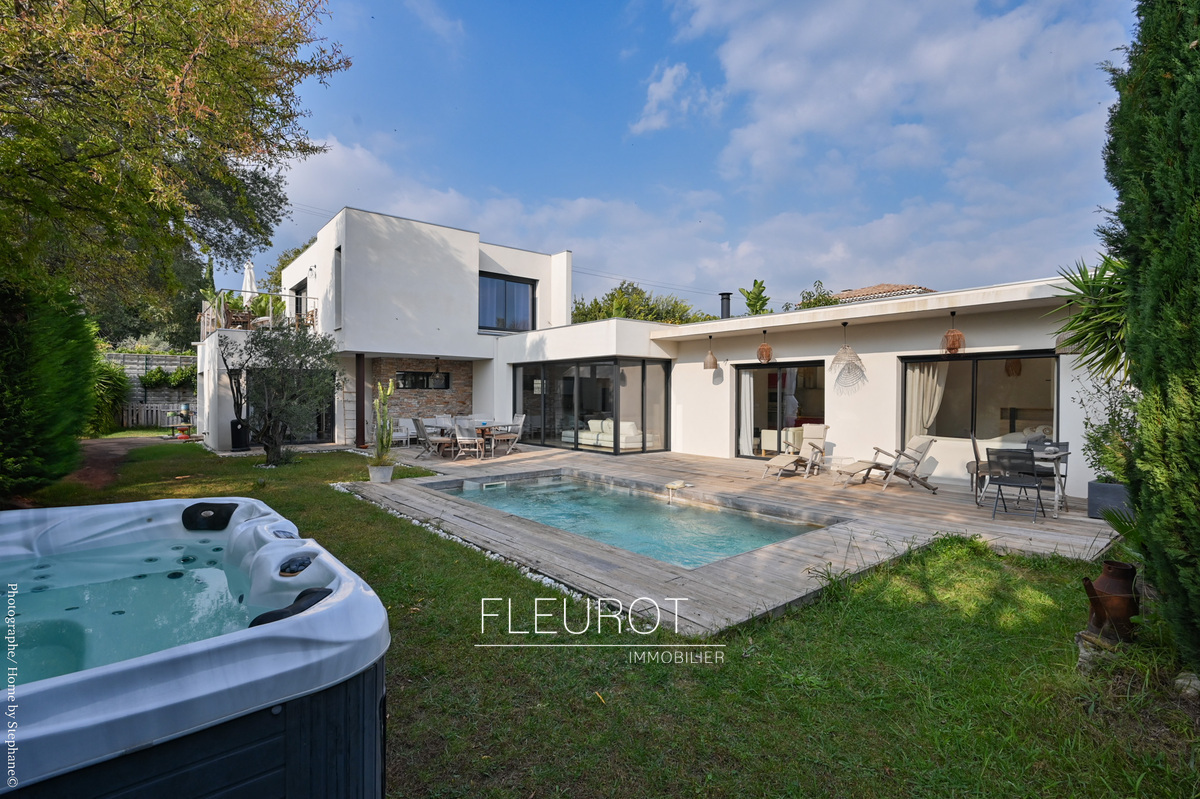House - Cassis
Ref. 1967
Cassis - 13260
Architect-designed villa T6, entrance hall, open-plan fitted and equipped kitchen, dining area, living room, opening onto the garden, 2 bedrooms, closet, shower room and toilet, an independent type 2, upstairs, an office space, a large master with its terrace, a whirlpool, shower and dressing room. In the basement, a large laundry room with games room. 1000 m² flat plot, parking space on driveway, 2 garages, swimming pool, with its wooden terrace, jacuzzi, at the foot of the "Organic" vines, not overlooked, quiet, south-facing.
1 580 000 €
Fees : 3.95 % TTC
inclus charge acquéreur
(1 520 000.00 € hors honoraires)
inclus charge acquéreur
(1 520 000.00 € hors honoraires)
DPE
kWhEP/m².an
kWhEP/m².an
75.00 2.00
GES
kg éqCO2/m².an
kg éqCO2/m².an
2.00
Floor
1
Number of rooms
6
Number of bedrooms
4
Habitable area
232.18 m2
Land area
1000 m2
Construction year
2020
Type de construction
CONTEMPORAINE
Swimming pool
yes
Climatisation
yes
Type de cuisine
Aménagée, Equipée
Heating type
Individuel
Heating mode
Climatisation réversible
Nature de chauffage
Electrique
Number of toilets
3
Number of bathrooms
1
Nombre de salles d'eau
2
Nombre de garage
2
Nombre de parking intérieurs
5
Living room area
61 m2
Surface garage
47.54 m2
Orientation
Sud-ouest
General inside state
Très bon état
Etat général extérieur
very good


















